|
|
|
|
Courtesy of Holowach Erin of ComFree
|
|
|
|
|
|
|
|
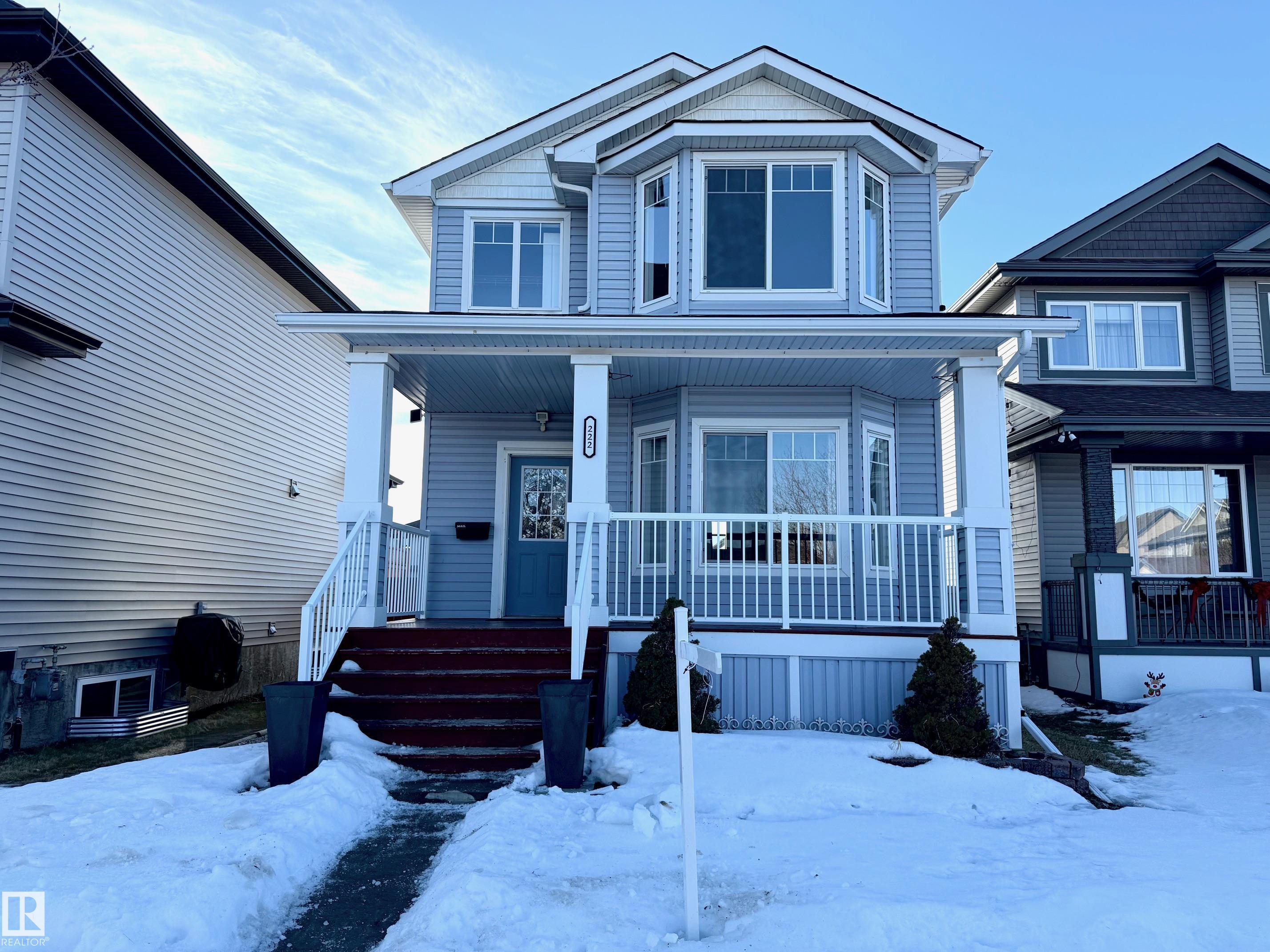 |
|
|
|
|
MLS® System #: E4473152
Address: 222 SCHUBERT Street
Size: 1275 sq. ft.
Days on Website:
ACCESS Days on Website
|
|
|
|
|
|
|
|
|
|
|
This attractive two-storey detached home in the sought-after Suntree neighbourhood offers a comfortable and well-designed layout. Built in 2013 with approximately 1,273 sq ft of living space...
View Full Comments
|
|
|
|
|
|
Courtesy of Bennett Matthew of Royal LePage Noralta Real Estate
|
|
|
|
|
|
|
|
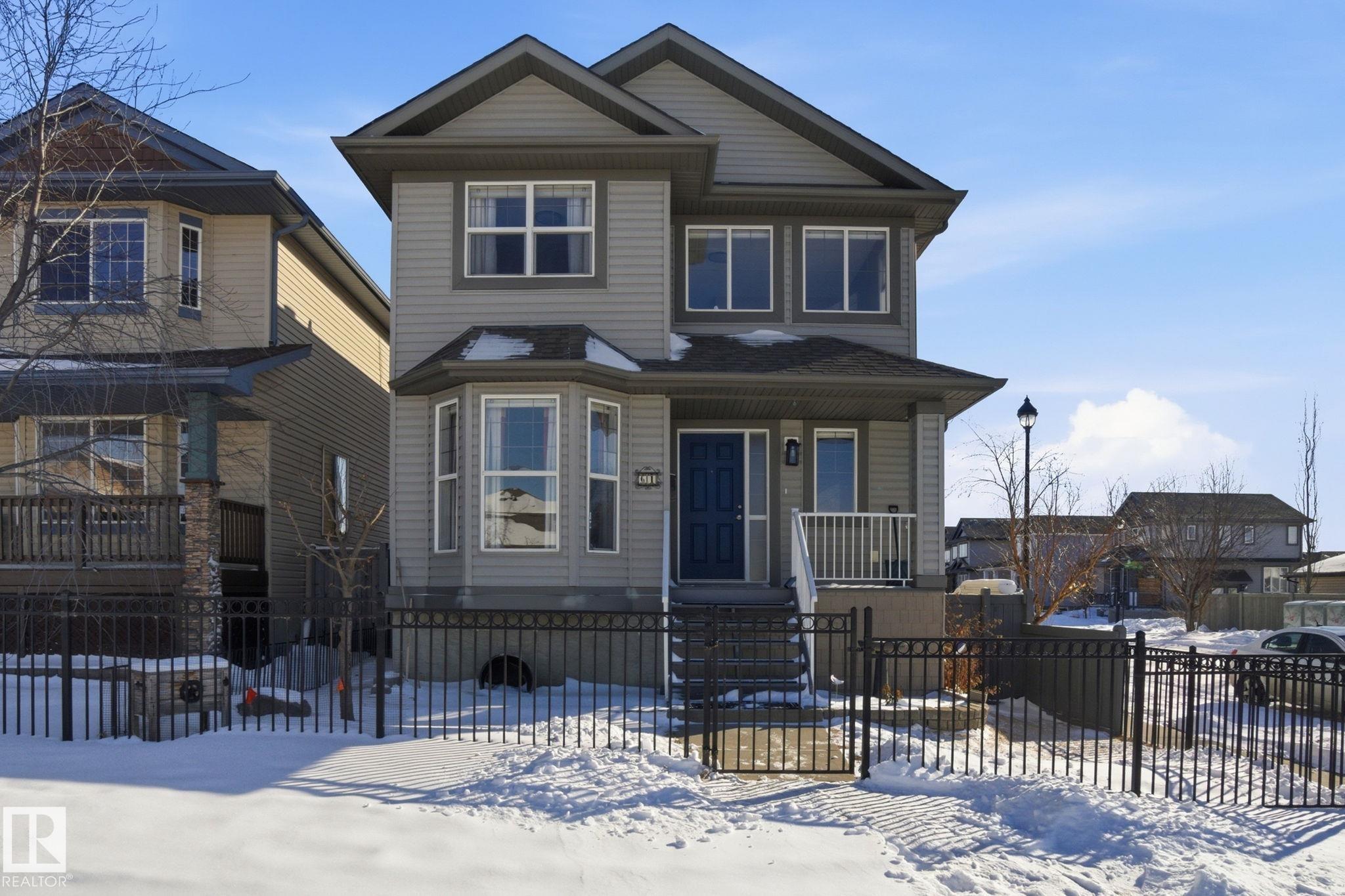 |
|
|
|
|
MLS® System #: E4474761
Address: 61 SUNTREE Promenade
Size: 1561 sq. ft.
Days on Website:
ACCESS Days on Website
|
|
|
|
|
|
|
|
|
|
|
Stunning, immaculately maintained 1,560 sq.ft corner lot two-storey home with double detached garage, RV parking, and back lane access! Ideally located close to schools, shopping, parks, tra...
View Full Comments
|
|
|
|
|
|
Courtesy of Rowland Daniel of Exp Realty
|
|
|
|
|
|
|
|
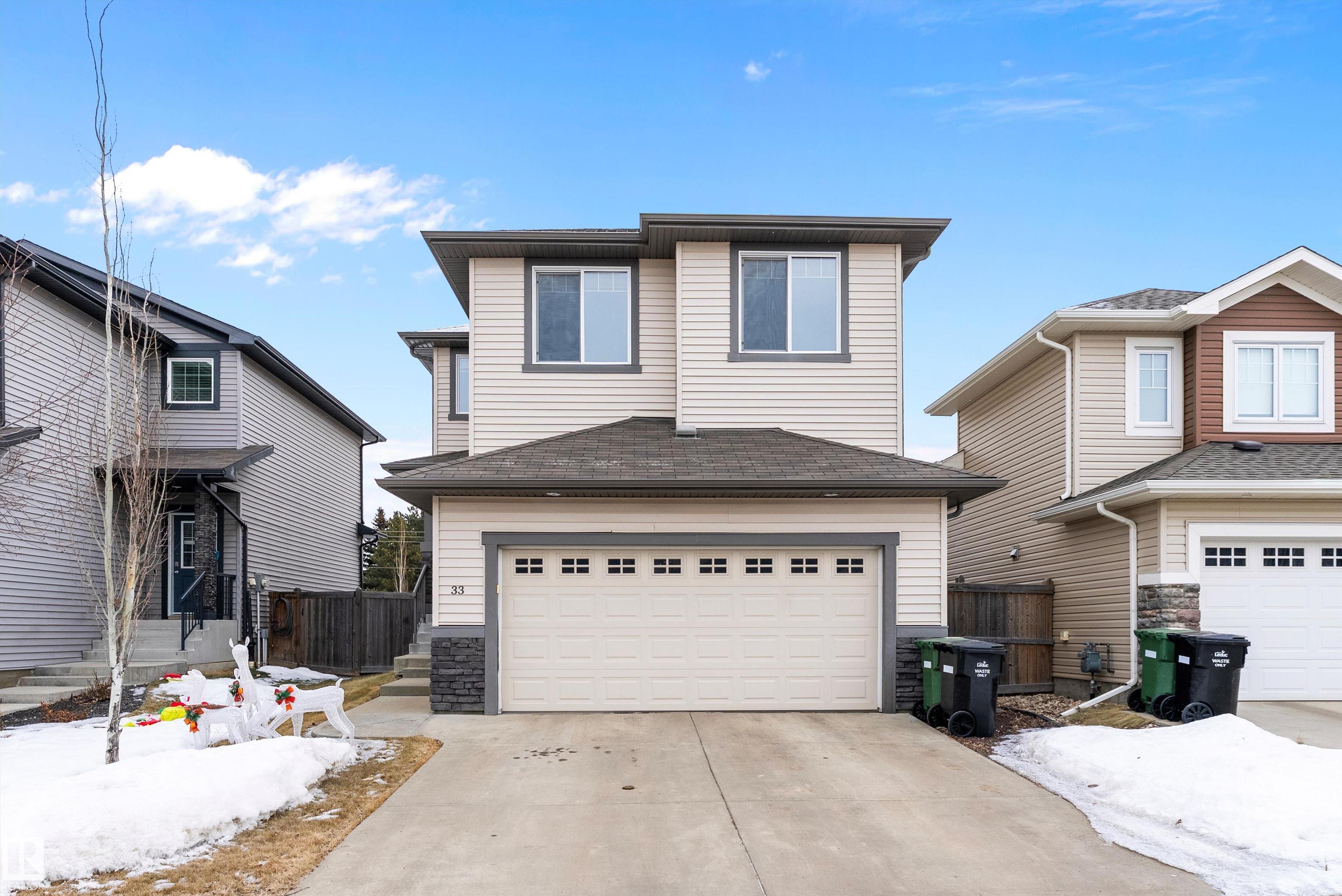 |
|
|
|
|
MLS® System #: E4473823
Address: 33 SUTHERLAND Street
Size: 1967 sq. ft.
Days on Website:
ACCESS Days on Website
|
|
|
|
|
|
|
|
|
|
|
Here it is! Coming in just over 1900sq.ft this 2 Storey home with a double attached garage is situated in the heart of the community of Suntree with walking distance to shops, parks and scho...
View Full Comments
|
|
|
|
|
|
Courtesy of Loader Jesse of KIC Realty
|
|
|
|
|
|
|
|
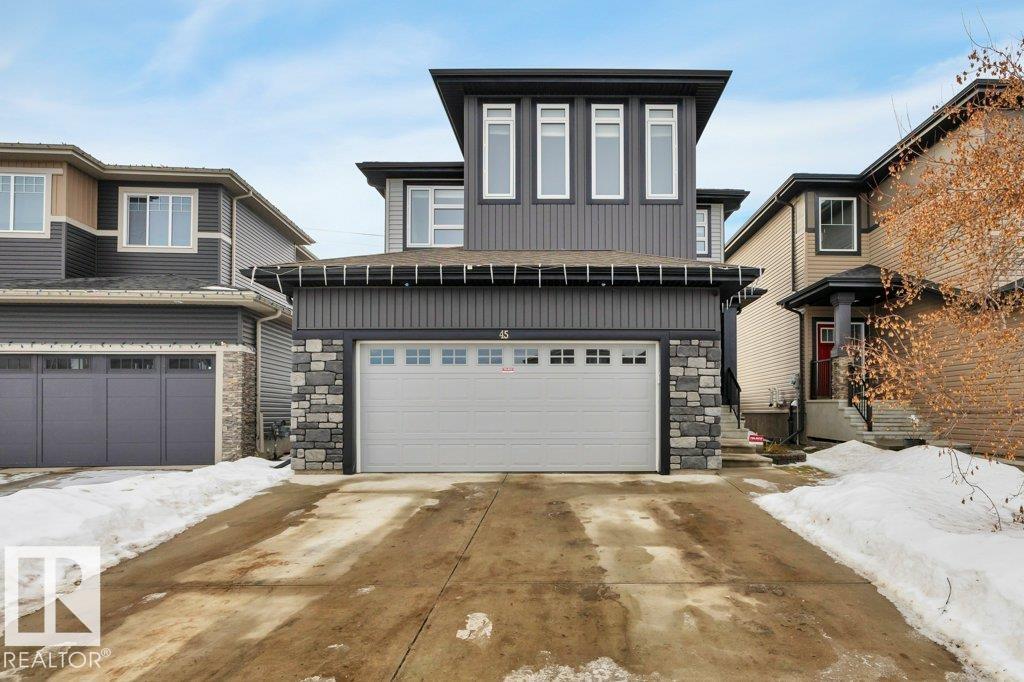 |
|
|
|
|
MLS® System #: E4472360
Address: 45 SANDALWOOD Place
Size: 1821 sq. ft.
Days on Website:
ACCESS Days on Website
|
|
|
|
|
|
|
|
|
|
|
Beautiful family home in Suntree! Open concept 2-storey with high ceilings, spacious living room, stone-surround fireplace, large windows, and a gorgeous kitchen with granite countertops, da...
View Full Comments
|
|
|
|
|
|
Courtesy of Downie Mary-Jane of Maxwell Heritage Realty
|
|
|
|
|
|
|
|
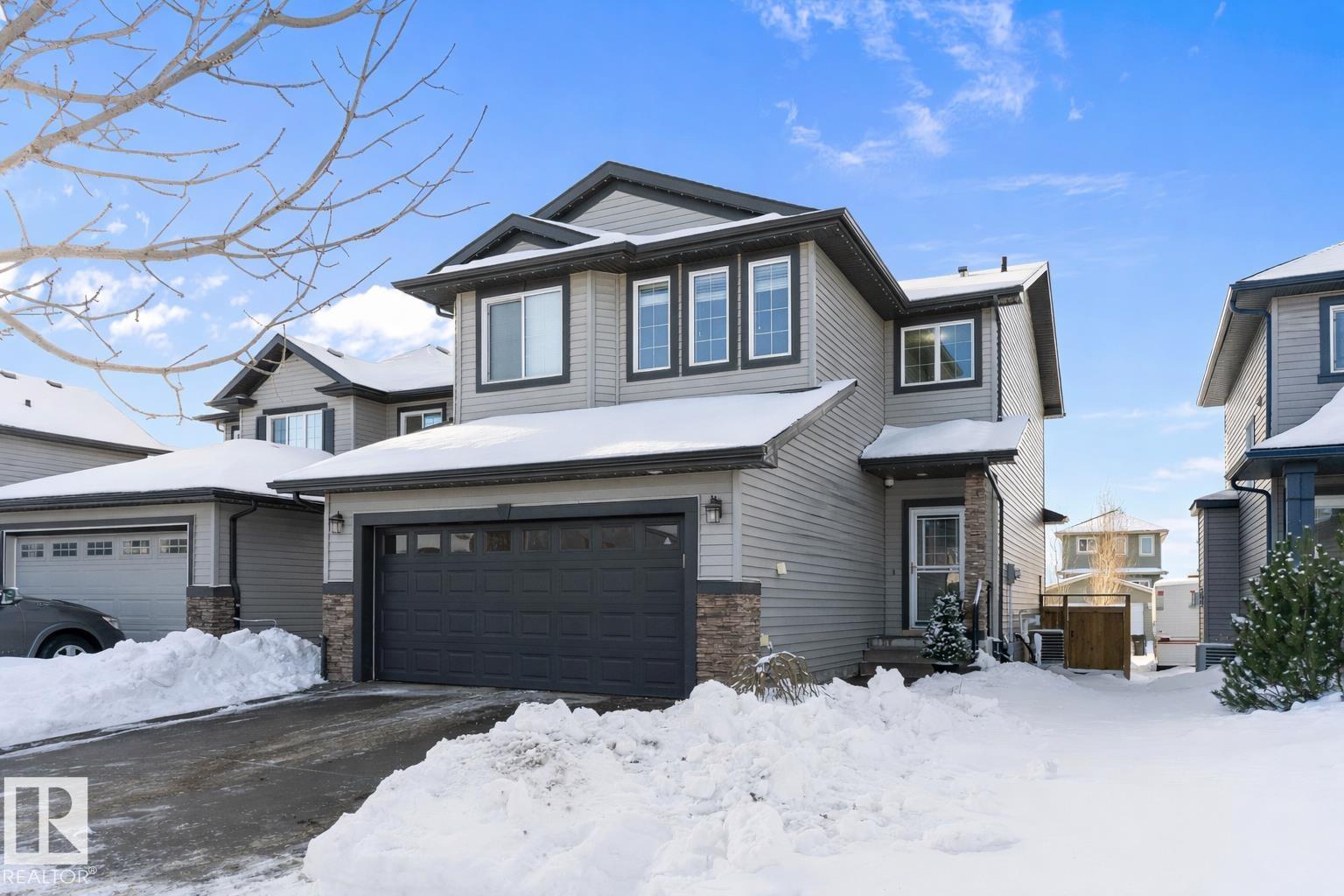 |
|
|
|
|
MLS® System #: E4469413
Address: 16 SUTHERLAND Street
Size: 2011 sq. ft.
Days on Website:
ACCESS Days on Website
|
|
|
|
|
|
|
|
|
|
|
Welcome to Suntree in West Leduc--an ideal family home with space, comfort, & thoughtful upgrades throughout. This well-maintained property features 3 bedrooms upstairs & 2 additional bedroo...
View Full Comments
|
|
|
|
|
|
Courtesy of Kubiczek Peter of Keystone Realty
|
|
|
|
|
|
|
|
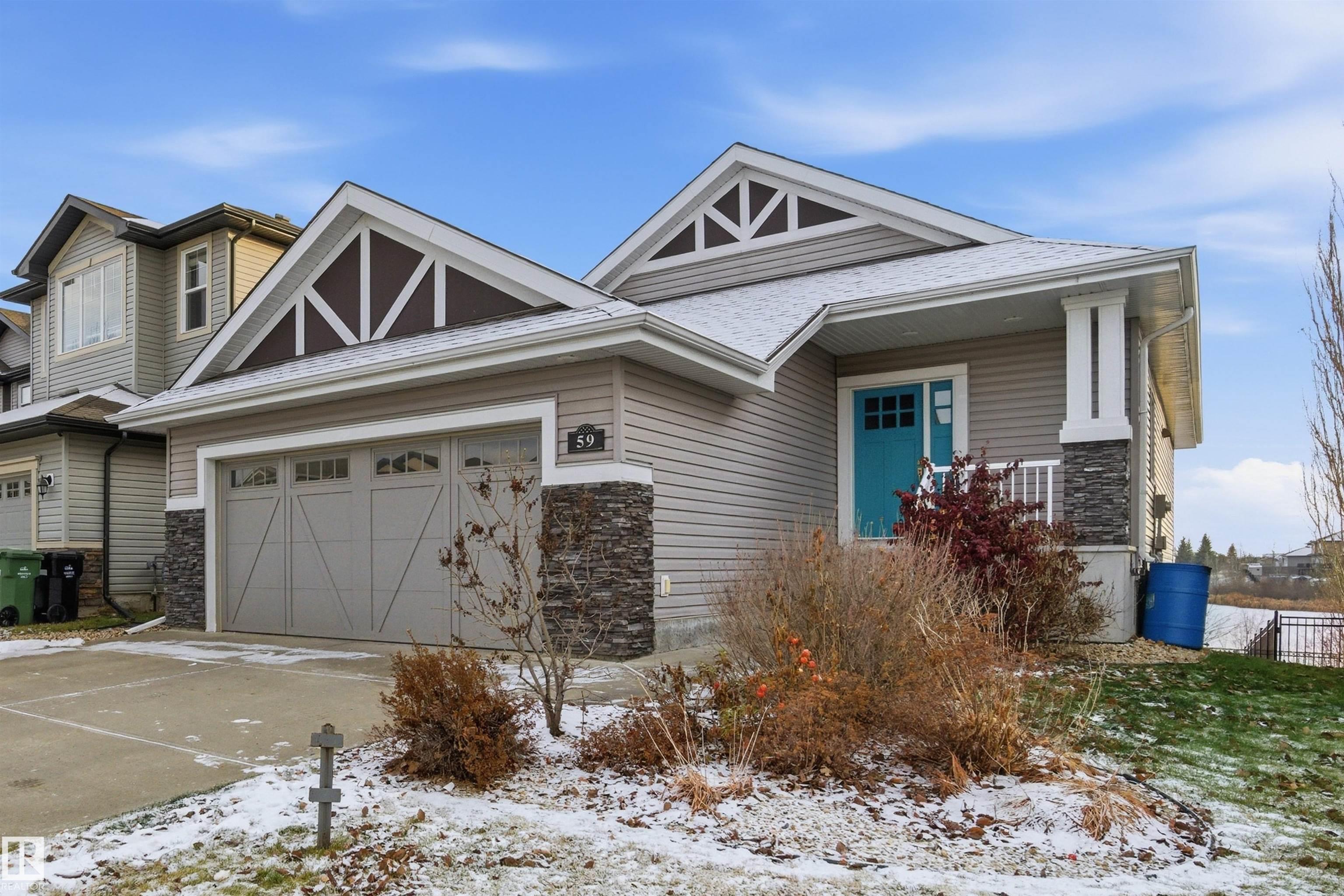 |
|
|
|
|
|
|
|
|
|
Welcome to executive living in Leduc. This Lake view, walk-out bungalow will impress any discriminating buyer. Open floor plan design, formal dining room to celebrate special occasions. Dark...
View Full Comments
|
|
|
|
|
|
|
|
|

